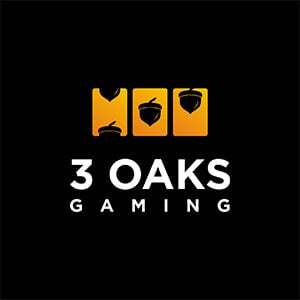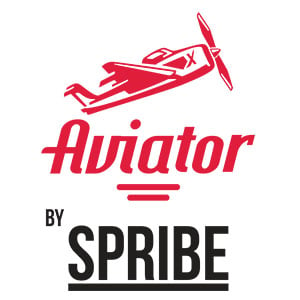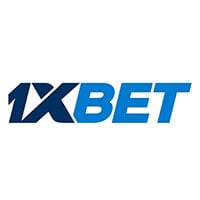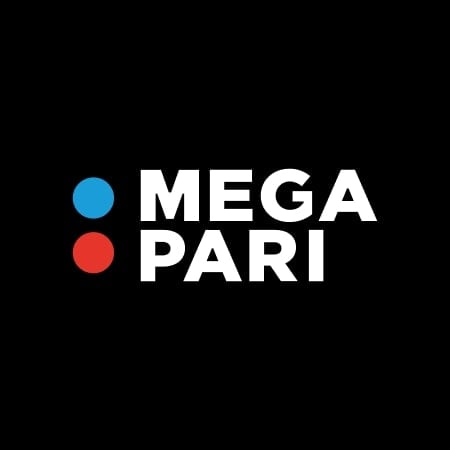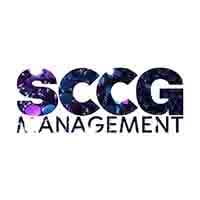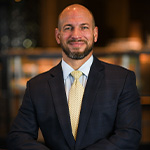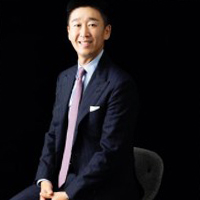ed it. Bigger doesn’t always equal better—but it does at Topgolf Las Vegas where YWS ‘vegas’ized the nationally popular golf entertainment powerhouse into an upscale and playful venue like none other on the Las Vegas Strip. For the past three years the firm has been working with Dallas-based Topgolf to conceptualize and effectuate a flagship ‘golftainment’ facility that is unequaled in any of the 24 previous centers to date. Think: golf practice meets bowling and 3,000 potential new friends. The venue spans four levels, sits on 115,000 square feet, and is located on eight acres adjacent to MGM Grand Hotel & Casino.
Listening to the client’s objectives for bigger, better, ‘Vegas-y’ pizazz, designers took a cohesive approach to a design where the interior seamlessly connects to the exterior, allowing guests to migrate outdoors to golf bays and pools and back indoors to bars or a cozy lounging niche resonant of that cool downtown club where they play live music and host occasional comedy acts. Colored lights define spaces and delight the senses. Add in transparent materials and bi-fold doors and the separation of indoors and outdoors becomes indistinguishable.
Inside, there are purposeful glimpses of green to pay homage to Topgolf’s logo and brand identity. “The driving range gives the feeling of a fresh outdoor environment within the desert,” says Holly Casswell, senior interior designer. She adds: “The indoor/outdoor concept amplifies juxtapositions and contrasts.” There are bright open communal spaces annexed to smaller darker and compressed niches to afford guests small, intimate spaces for memory making conversation.
Even at the entrance, form and function deftly play off of one another in this golf venue inspired by the geometries of the golf swing. The form and skin of the undulating building façade is an interpretation of the triangle swing and the façade pattern is inspired by a golf ball’s hexagonal dimples. Exterior angles intersect at a point that reveals interior glimpses of activities—from cornhole, shuffleboard, and more that beckon passers by to wander inside this bold and eye-catching building.
The greatest challenge for activity-driven fun-seekers is what to do first. The vaulted entry and mega-sized HDTVs invite one to explore, and play. And these HDTVs are big. Really big. And they’re everywhere. So…what’s a guest to do? Play interactive golf hitting micro chipped golf balls onto an expansive green belt from one of 108 golf bays? Explore the pools, retail shop, or the Callaway Fitting Studio?
Visit the VIP suites or cabanas? Or, enjoy the views in sleek, modernist golf bays that seat up to six people.
Of course, what’s a view without food and beverage? And Vegas doesn’t have cooks, it has chefs and two are employed at Topgolf Las Vegas. Thirsty? There are five bars which can be vertically accessed.
Another floor—another mood and vibe. Don’t want to miss the game? No worries. More big screen TVs. —they’re indoors and outdoors. There is one in every golf bay and at the end of the driving range. They’re in the hang out area of each floor and—on the first floor there are five HDTVs, each one tuned to a different game. Betting enthusiasts needn’t worry; it is impossible to miss “the game.”
A mobile Sports Book is located in The Yard to serve as the main hub of Topgolf Las Vegas and allows sports fans to place bets while taking in all the big screen action. The Yard also serves as home to Topgolf’s main entertainment venue which showcases local and national acts.
From the beginning, the YWS crew was determined to show Topgolf a path to add multiple uses—and consequent value-- to its Las Vegas venue. They made it bigger and more multifunctional. They designed four Tee-tiers instead of the usual three. They added pools, cabanas, and VIP space. YWS never stopped designing or considering guest comfort. Architect Namyd Lyoubi, AIA, worked with Contractor McCarthy Building Cos., to design Topgolf’s first integrated cooling system. From the beginning the team’s approach was to listen, anticipate opportunities, and be on the ready to solve challenges. Project Manager Jill Rubin kept the project on its fast-tracked schedule to ensure city officials that Topgolf Las Vegas would fit on an 8 ½ acre infill parcel with room for parking and a fire lane, even though it would be twice the size of a typical Topgolf prototype.
YWS was hired to design what has never been done. It did. It’s done. It’s the tale of a true flagship venue. But again…this is Las Vegas.
Form Supports Function at Topgolf Las Vegas
Nail
By David Cook
Premium+ Connections
Premium Connections
Consultancy
Awards
Executive Profiles
Live! Casino & Hotel Maryland
Mohegan
Mohegan Inspire
GAN
DraftKings
Follow Us
Company profile: Growe Partners
Dominate the Sports Betting Affiliate Arena with Growe Partn...Company profile: GR8 Tech
The sportsbook provider discusses turning sportsbooks into a...Analysing sports betting data from the African Cup of Nations 2024
Sports betting supplier Betby provides Gambling Insider with...LiveScore Group: Football’s changing relationship with fans
Gambling Insider delves deeper into LiveScore’s Evolution...9 April, 2024
A new trend: Why are gaming companies going private?
9 April, 2024











